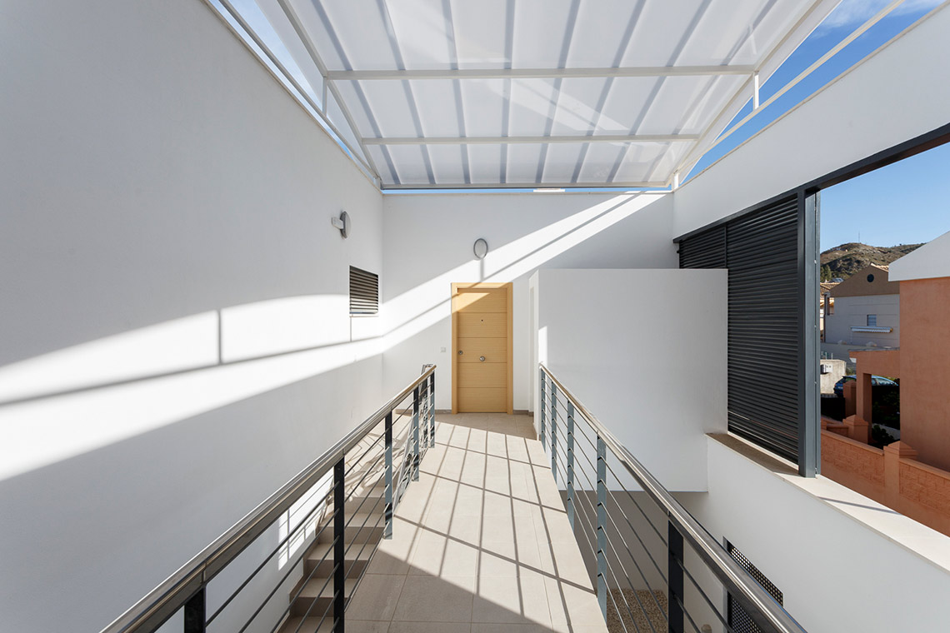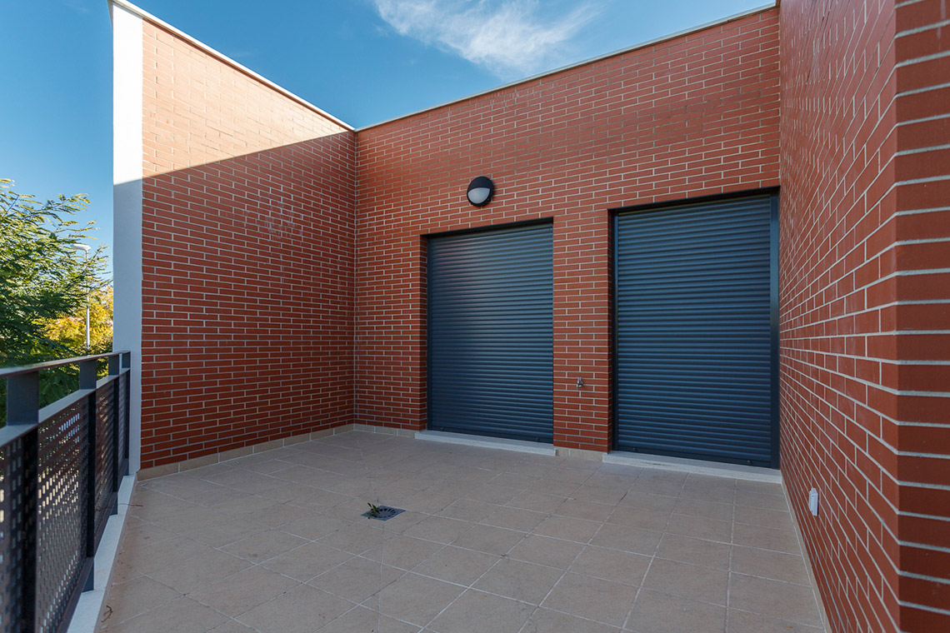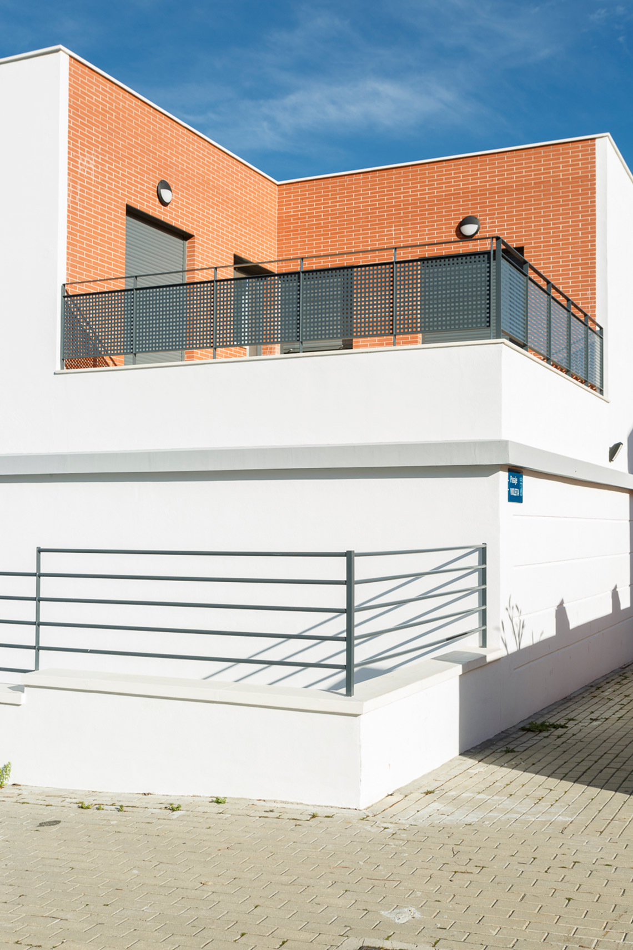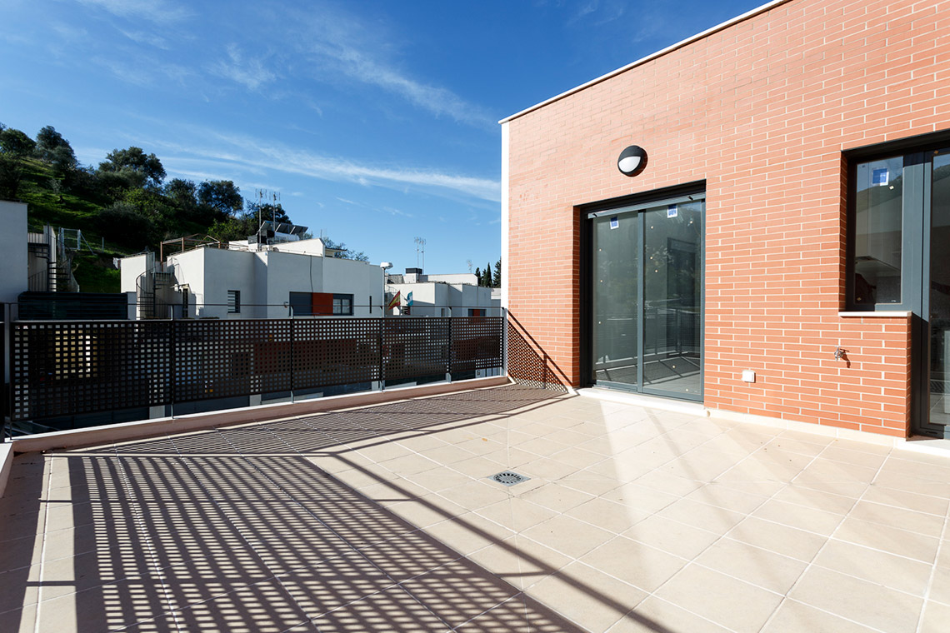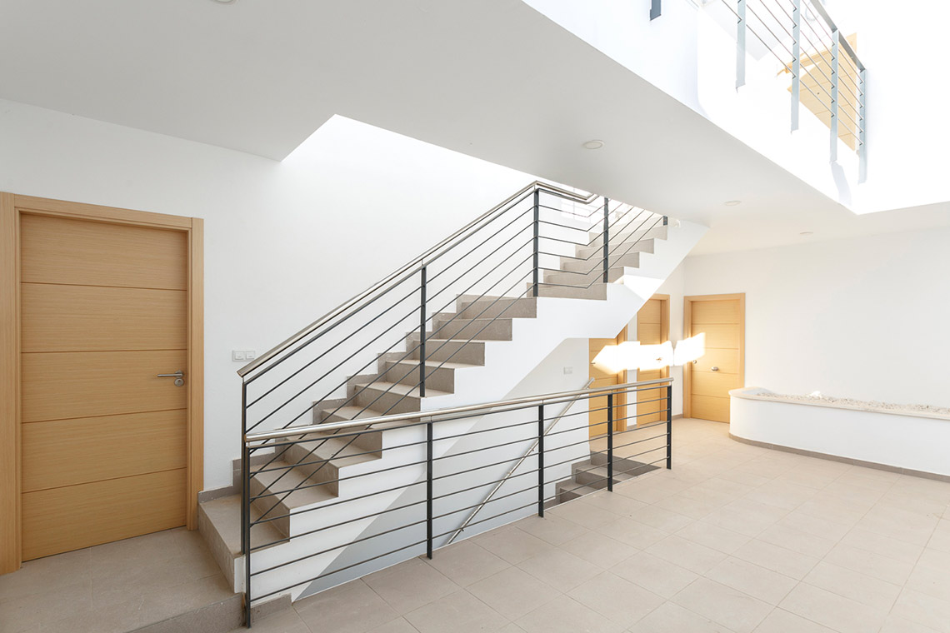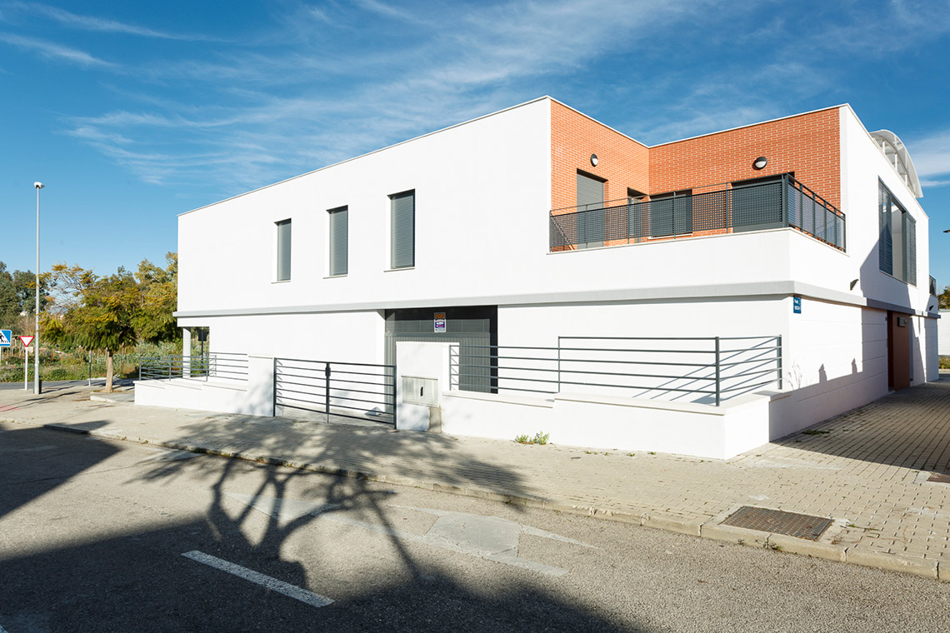Multi-family building Malaga
This project was established on an irregularly shaped plot in Campanillas. The fundamental premise was to create attractive flats for later sale.
The development potential was limited so we decided not to create interior patios but to design patios/terraces on each of the floors to provide movement to the facade and becomes the centre of the home. To enhance the setbacks of the facades, different materials were combined such as exposed brick with plastering and white paint. The windows are wide, making the most of the views of the valley.
+
- Client: Private developer
- Year: 2017
- Location: Málaga
- Photography: ARS Fotografía

