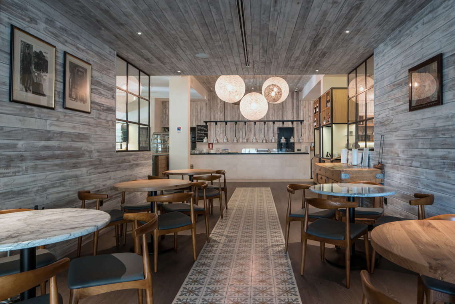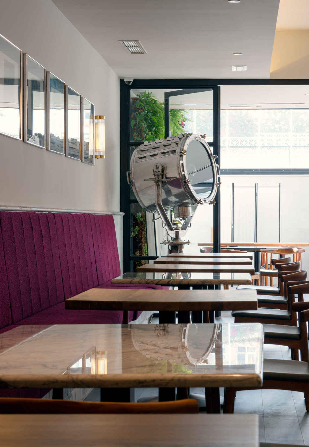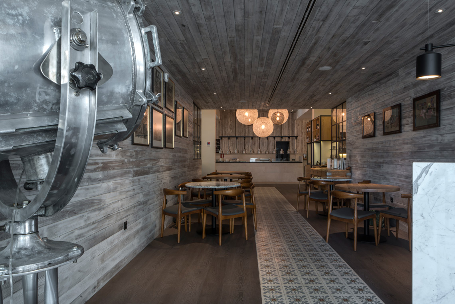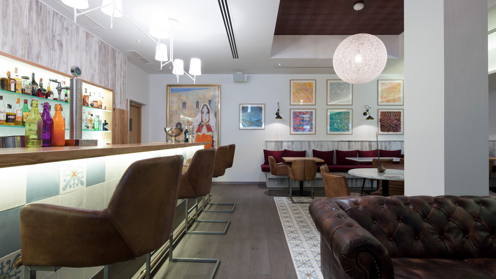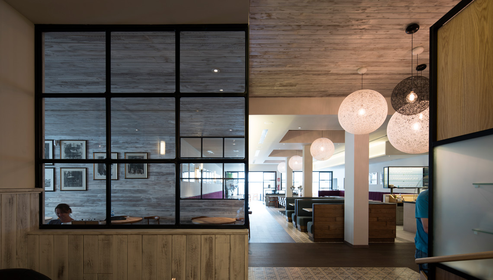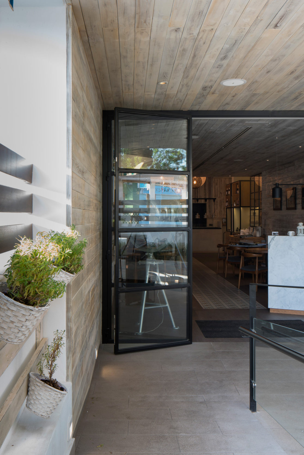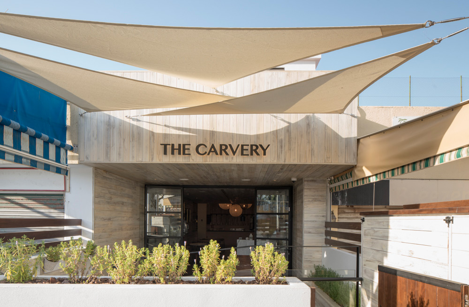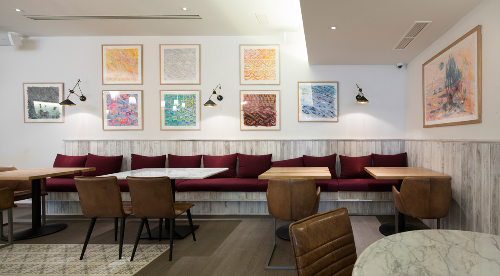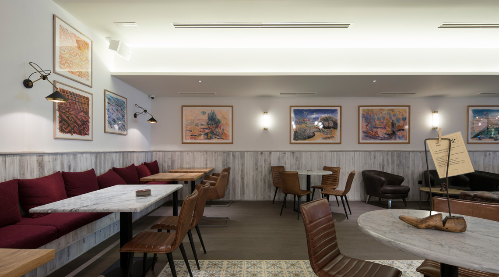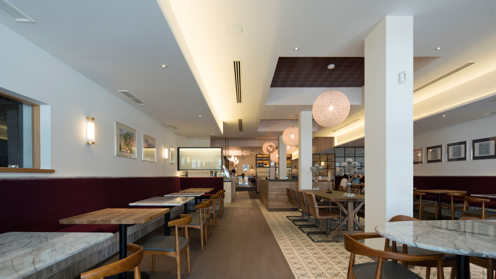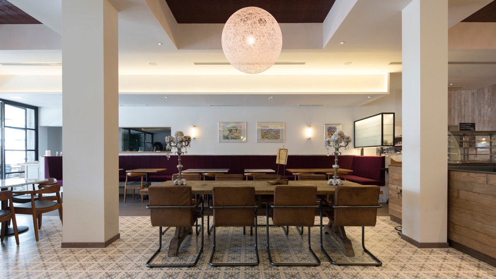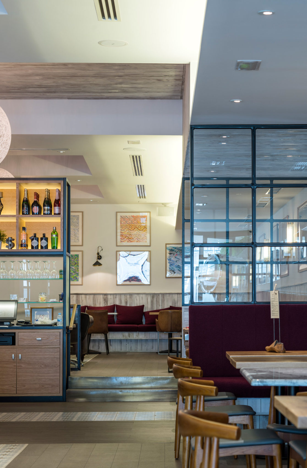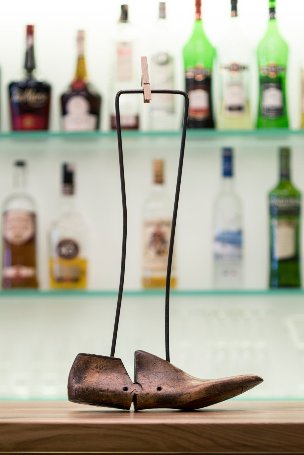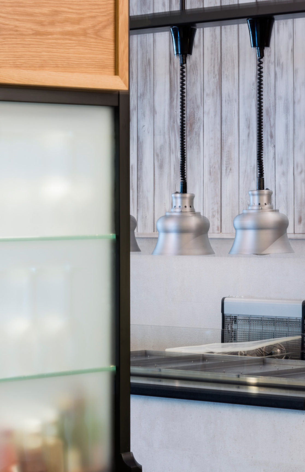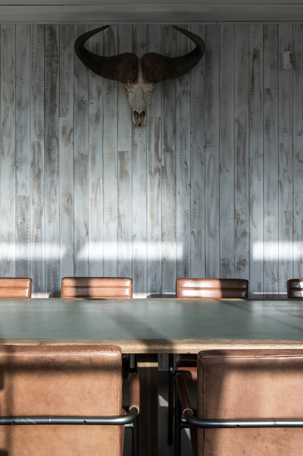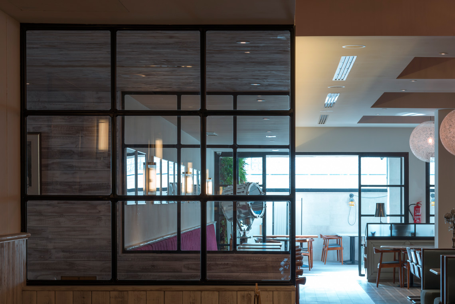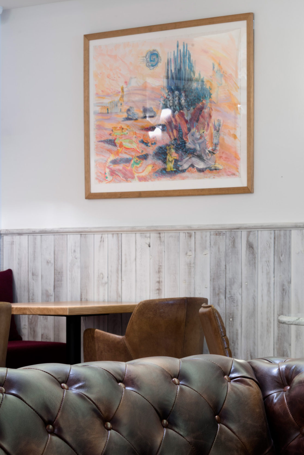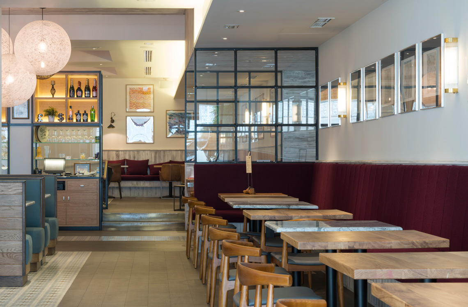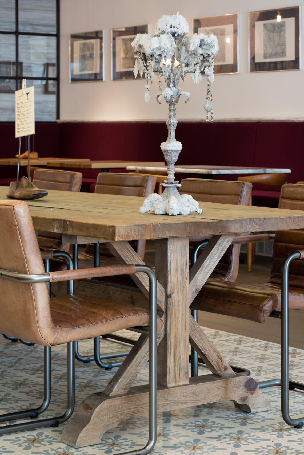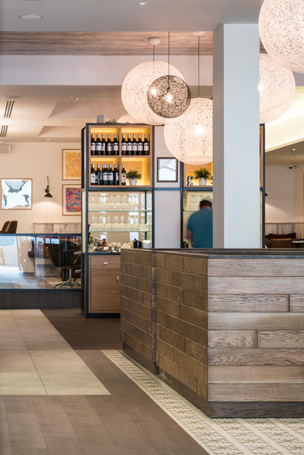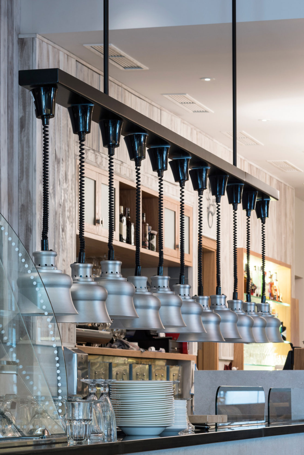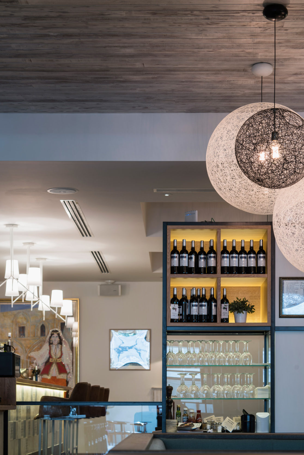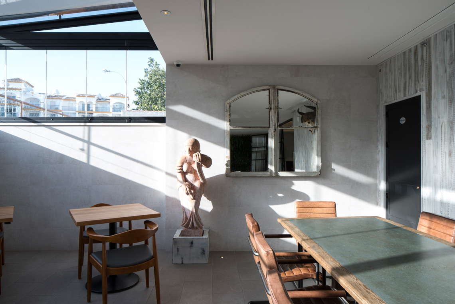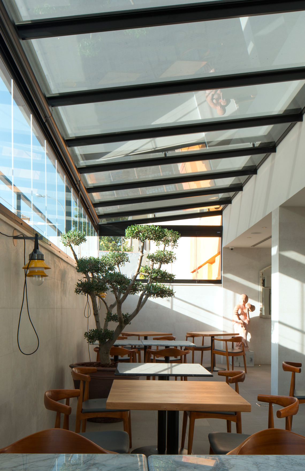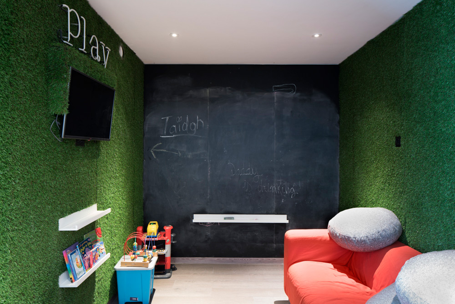The Carvery Restaurant
The project is located in an establishment of approximately 450 m2 in the town of Torremolinos. The fundamental premise for the design was to distribute it in the centre of the property and in the main visuals from the front, the meat buffet that identifies the restaurant (THE CARVERY).
We took advantage of the scarce facade to create a “funnel” effect that enhanced the size of the room, when entering by a narrow access point. This, however, is enhanced by the wood cladding and the direction of the slats leading into the restaurant, creating a surprising reaction. The service and kitchen area is located at the back of the premises and the Carvery divides all uses: restaurant, bar, kitchen.
The lighting, materials and furniture enhance the style of the restaurant, creating warm and welcoming environments where the customer feels comfortable.
+
- Client: Private
- Location: Málaga, Spain
- Year: 2015
- Photography: Jesús Granada

