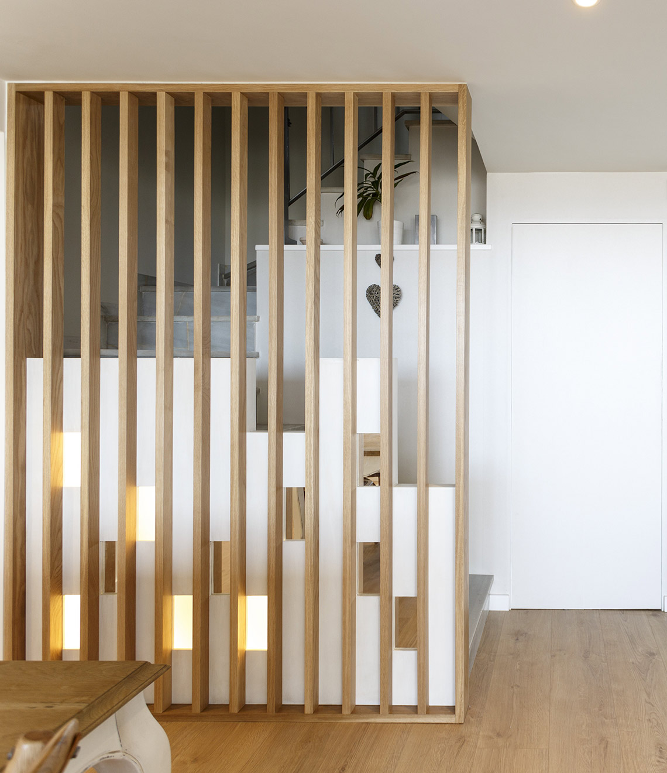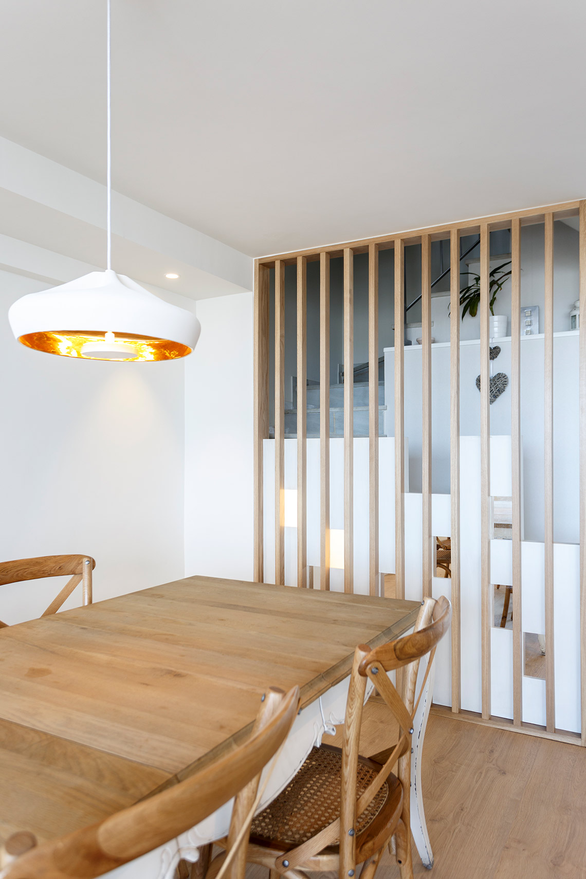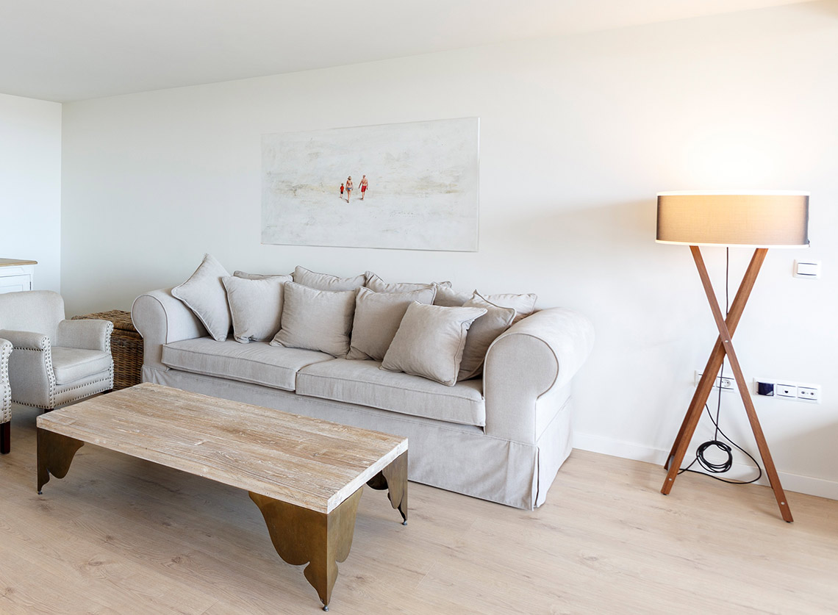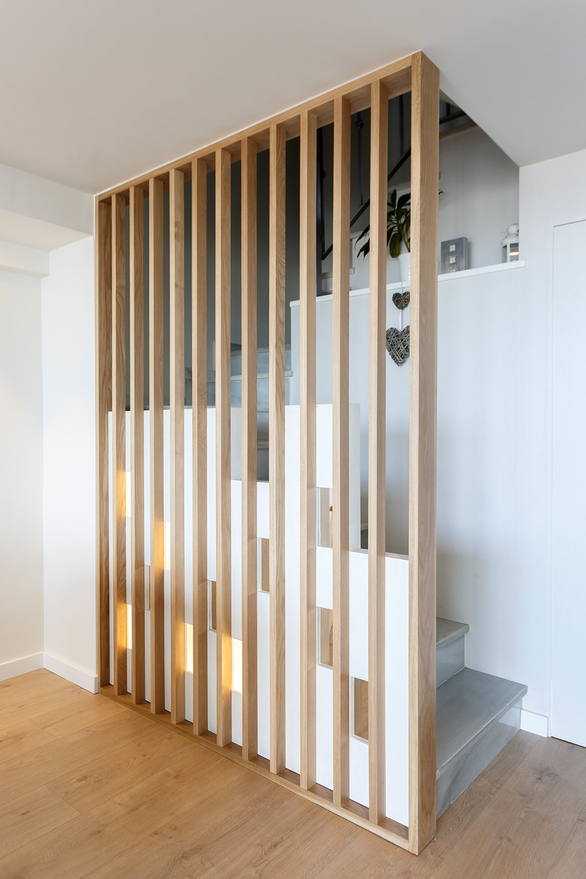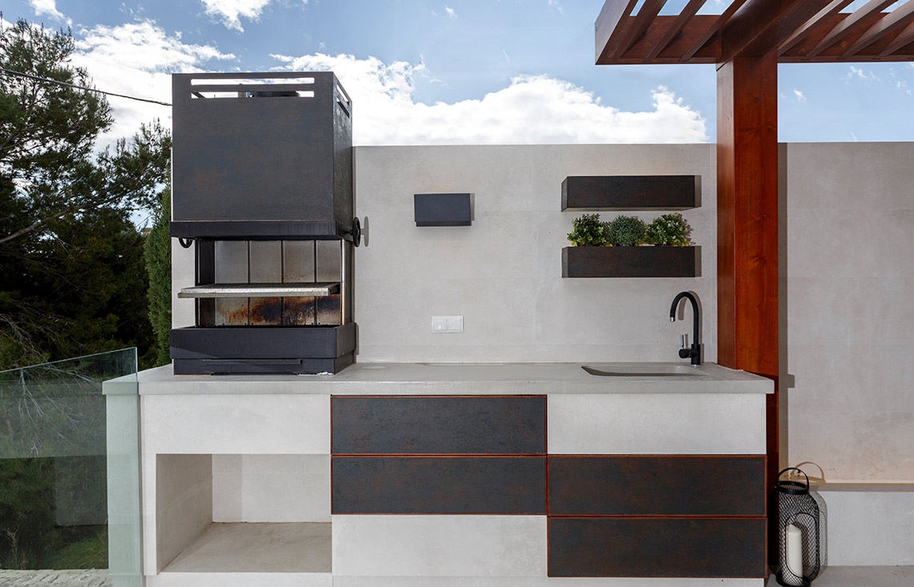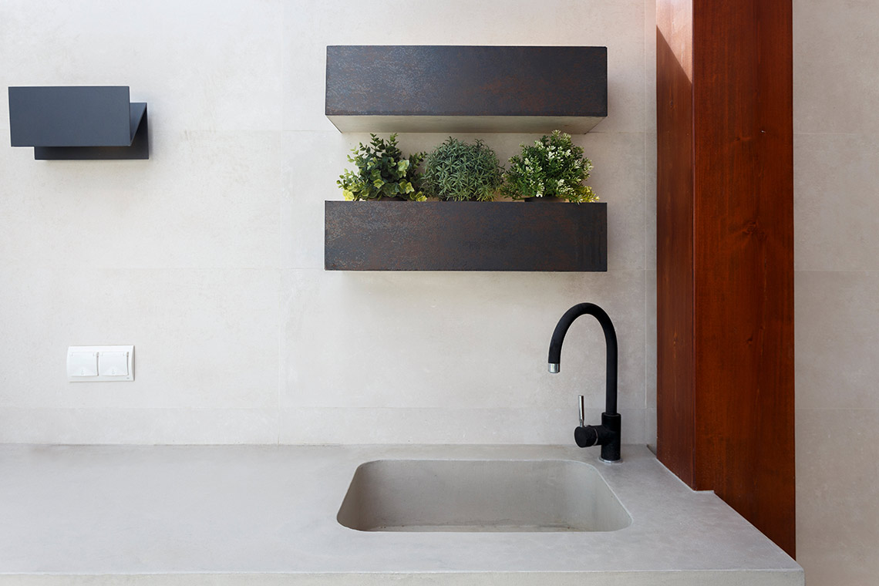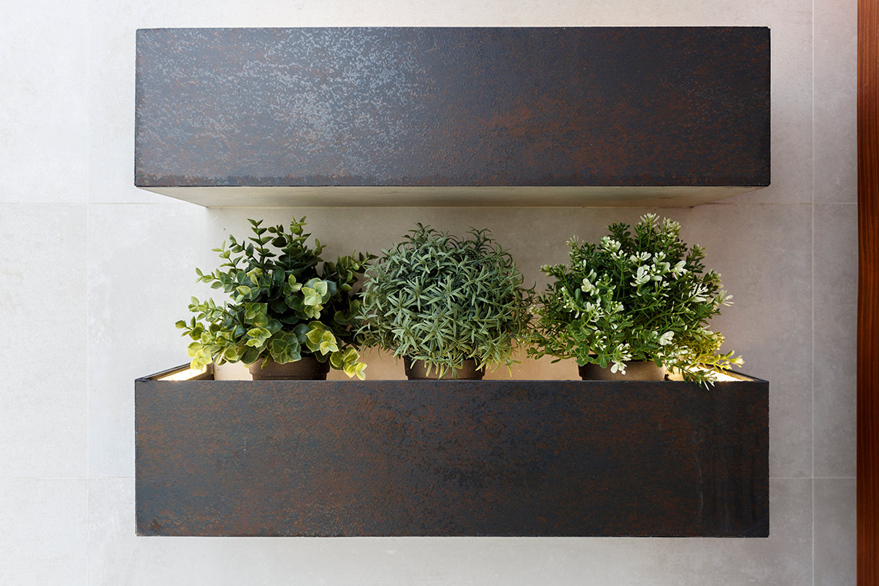Torremolinos Housing
The owners of this housing development in Torremolinos contracted us to carry out the reforms of the basement and parking and convert them into a living area. The result is a bright space with a large terrace, open to the views of the sea. The furniture has been designed to emphasize the space: the barbeque, pergola, railing and lattice separates the living area from the staircase.
The furniture chosen is Nordic in design and enriches the cozy ambience, a painting by the artist Berta Solana was also commissioned especially for this space.
The light is enhanced indirectly in the interior of the property and the exterior has a touch of the bohemian in its design.
+
- Client: Private
- Year: 2017
- Location: Torremolinos
- Photography: ARS Fotografía

